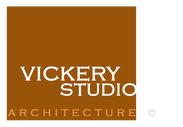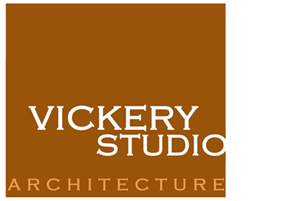private residence - Toms River, NJ
|
client
client: undisclosed year: 2019 |
about
The homeowners wanted to expand their home, allowing them the ability to do something they love. They wanted the expansion to look as seamless as possible, as if it were original to the structure. This 2,400 sq.ft. addition to their rustic waterfront cape includes a regulation size ballroom and new 3-car carriage house. A new covered entry way brings guests right up to the new foyer. An exclusive corridor leads to the new spaces including the coat closet, audio/visual closet, powder room, the ballroom and private entry to the carriage house. The ballroom consists of an extensive amount of custom millwork encompassing the regulation size maple dance floor. Areas include a sophisticated bar, sitting area for entertaining, and another sitting area for audio/video review. The entry wall from the main house is completely clad in floor to ceiling mirror surrounded by more custom woodwork. The wow factor, covering the entire dance floor is a back-lit custom designed acrylic and glass dome ceiling. Finishing with coordinating custom lighting and audio, the ballroom exceeds everyone's expectations. |


